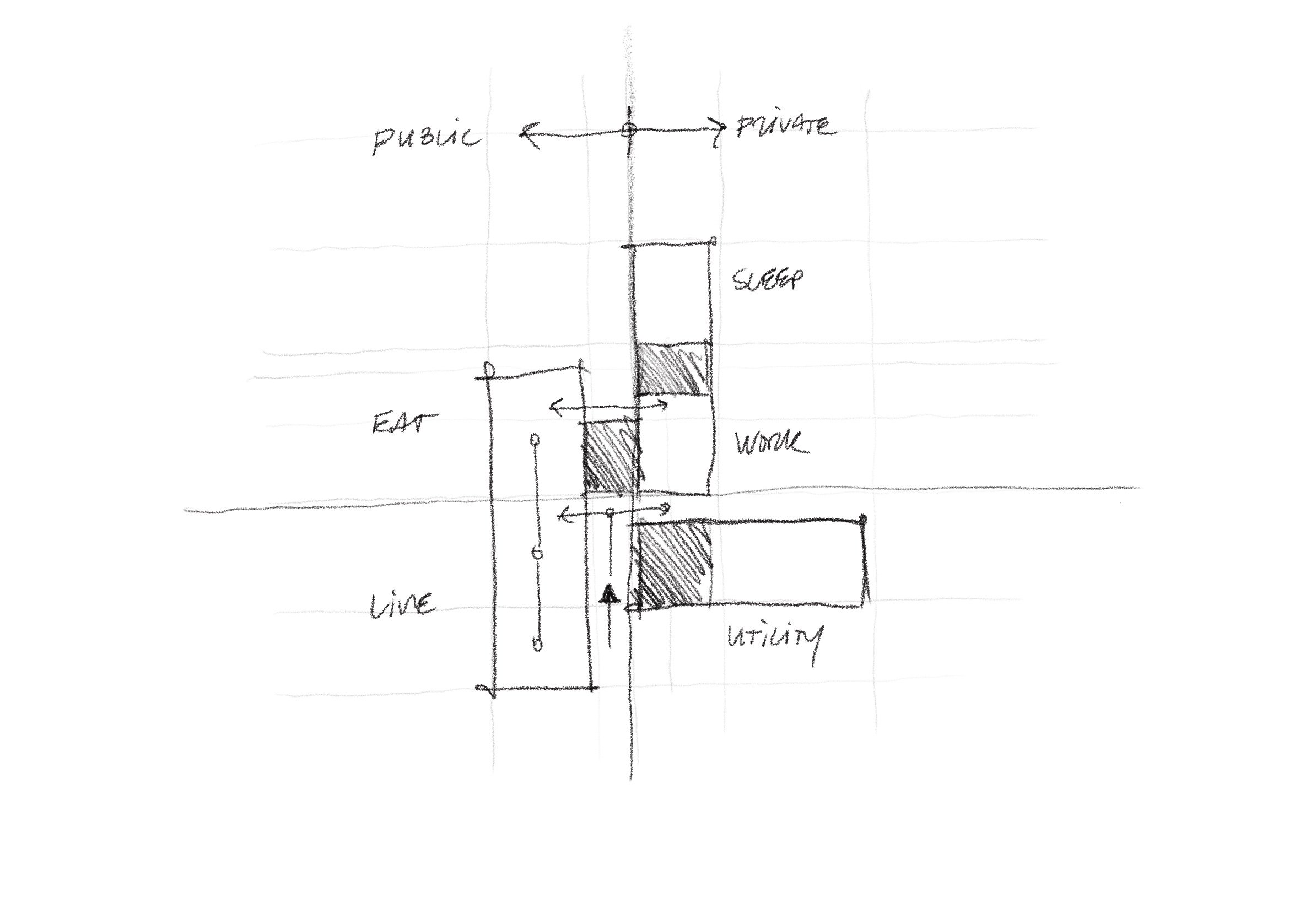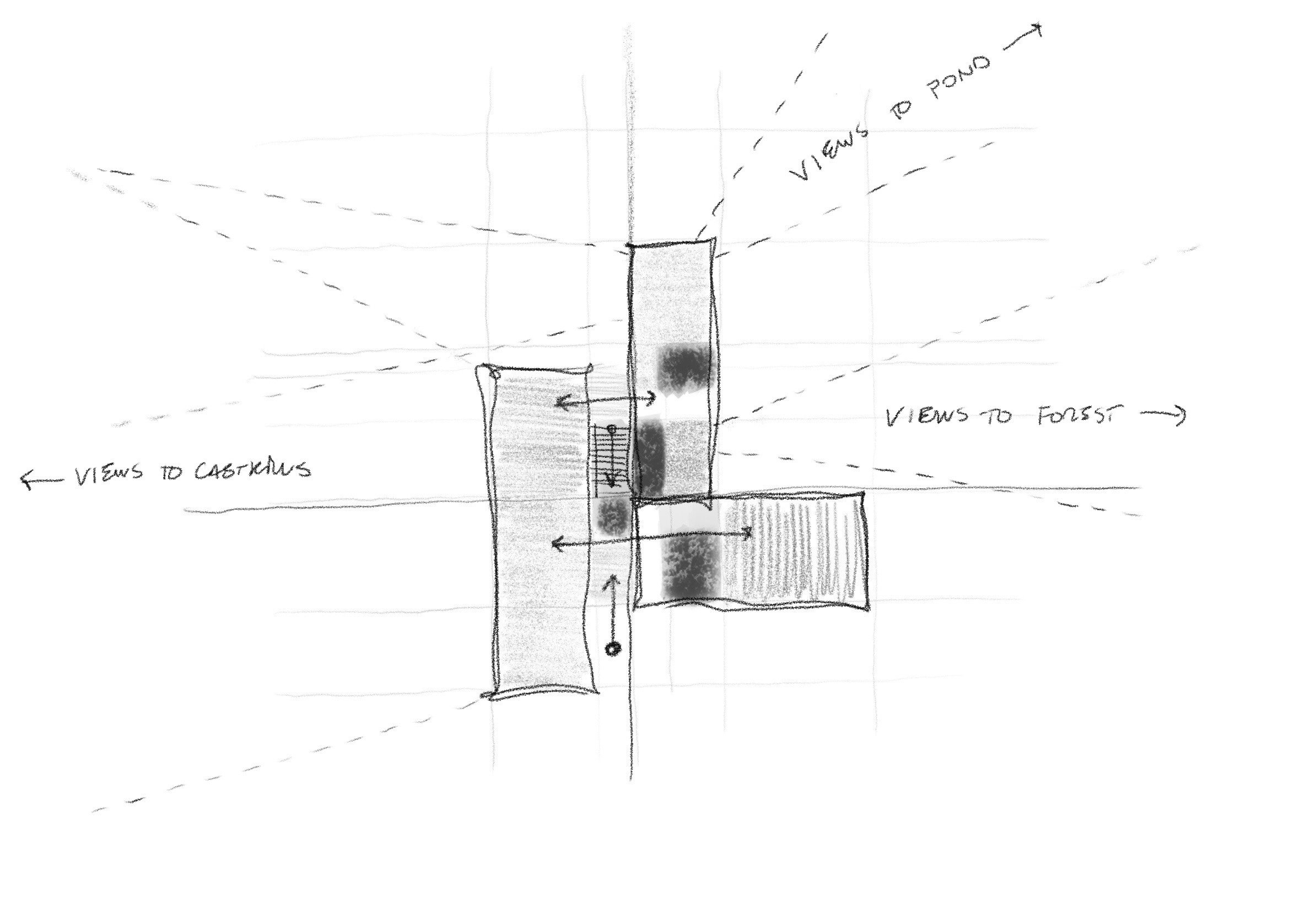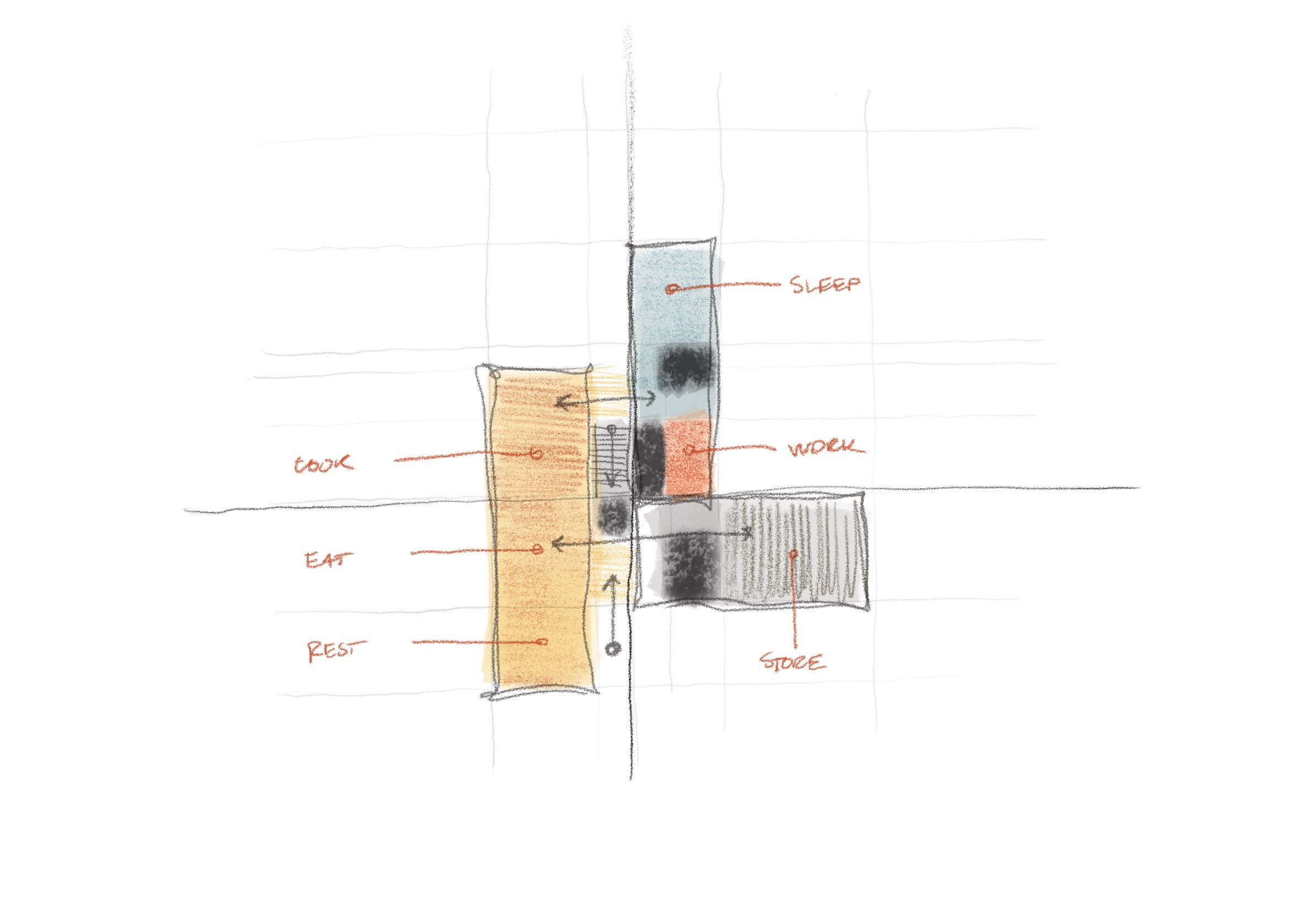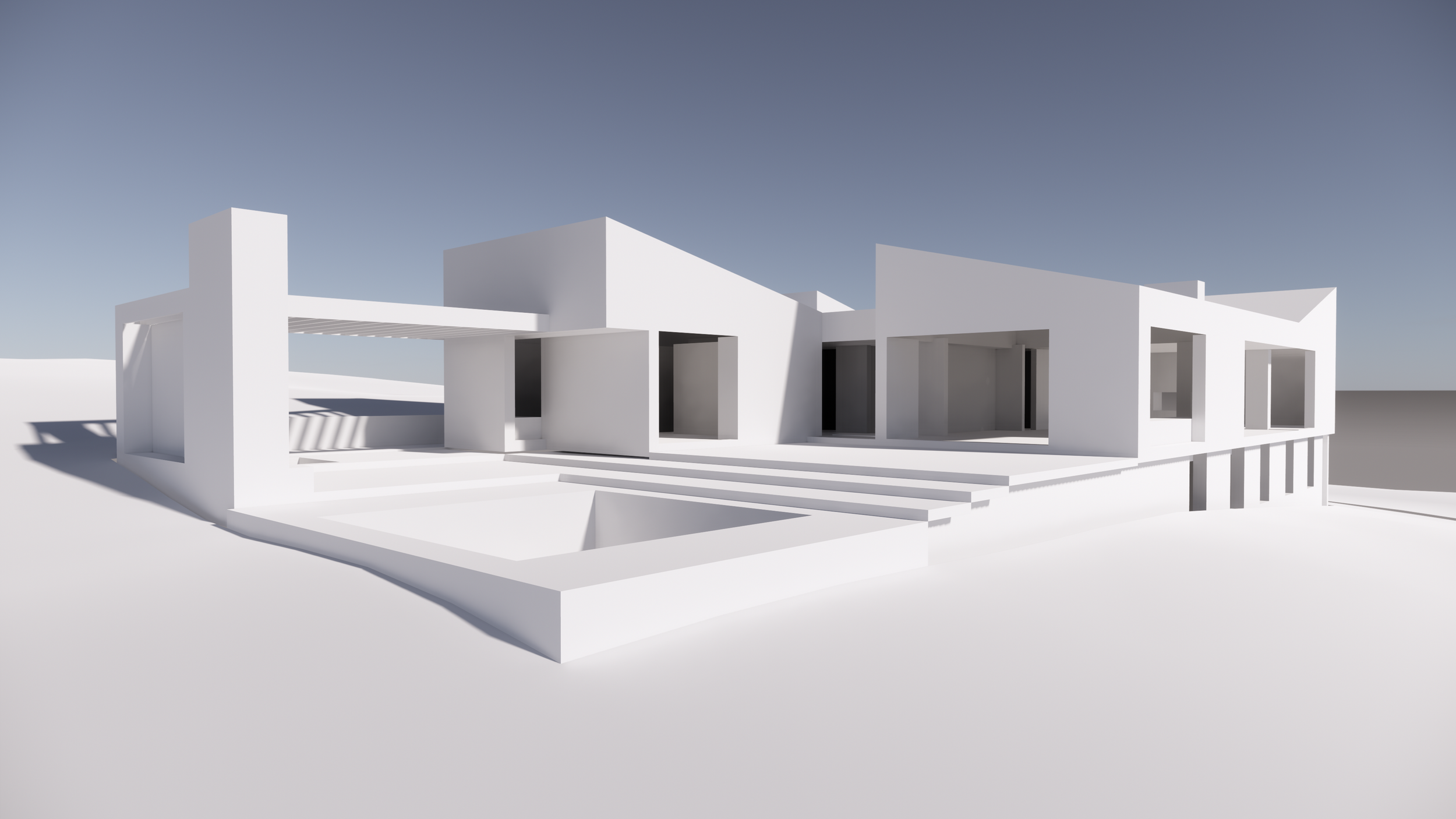
UPSTATE HOUSE
Perched on 35 acres in the hills overlooking the Catskill Mountains, this contemporary family home is grouped as three interconnected volumes defined by a triad of sloped roof structures. The sloped roof planes are strategically angled to efficiently capture solar generated power, allow passively-cooled air to flow through the house and encourage natural light to filter into the main interior spaces.
Hillsdale, NY | 2023 - ongoing
the project is framed through a series of lenses, looking towards an archetypal landscape of mountains, ponds, forest, sky, horizon
framed views towards dense forests, rolling hills, and the Catskill Mountains beyond

Ground Floor Plan
the house is 2-storeys, 4,600 sq.ft and includes 4 bedrooms, 4 bathrooms, living, dining, office, fitness rooms, wine cave, and a 2 car garage.
the exterior shell of the home is designed for environmental versatility, retractable wood screen panels slide to mitigate sun and wind exposure, and allows for various modes of privacy, security and comfort


Program Sketches

Initial Sketches

Program Sketches

Option C

Sun Study - 6am

Sun Study - 9am

Sun Study - 12 noon

Sun Study - 6pm












