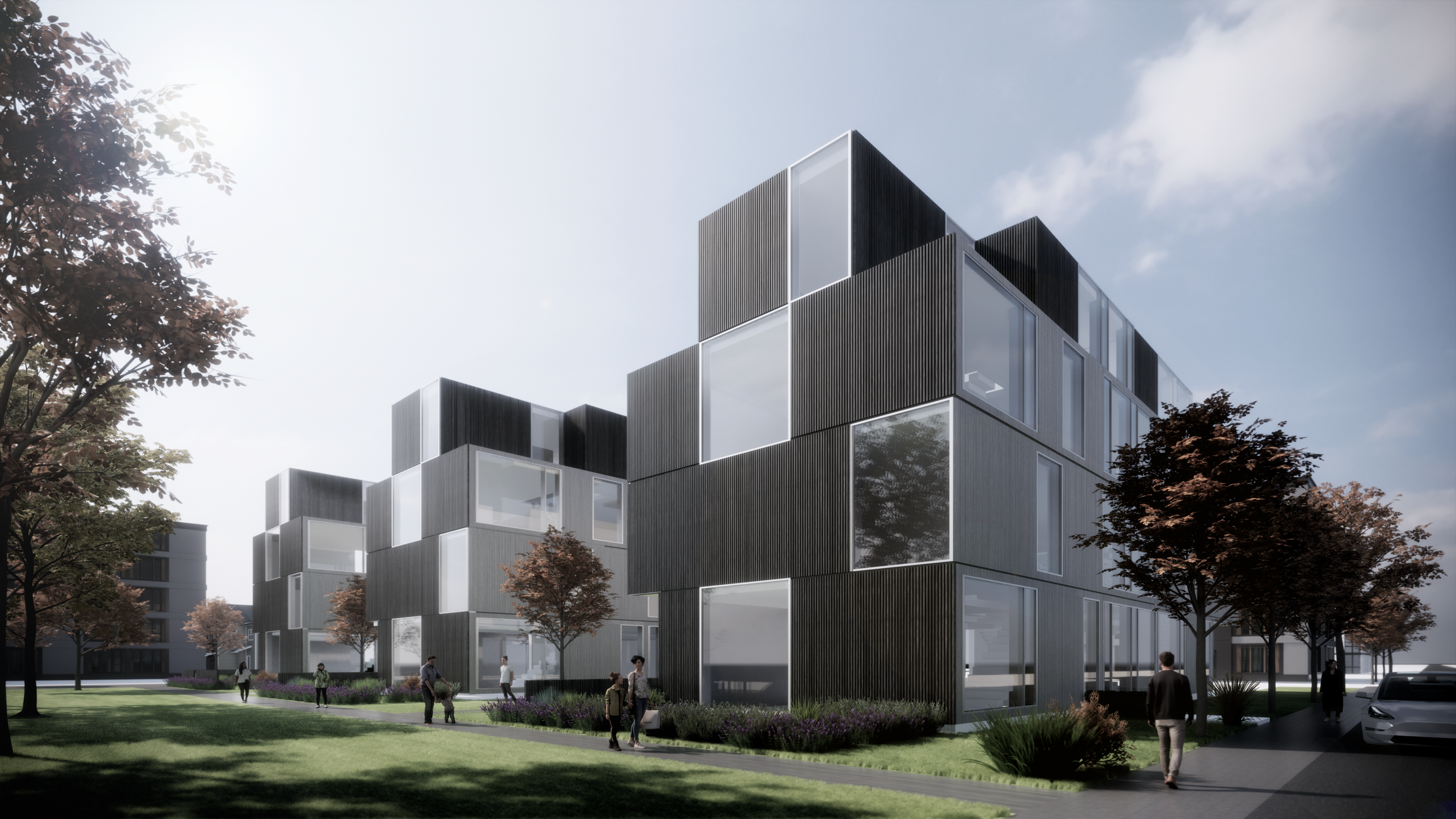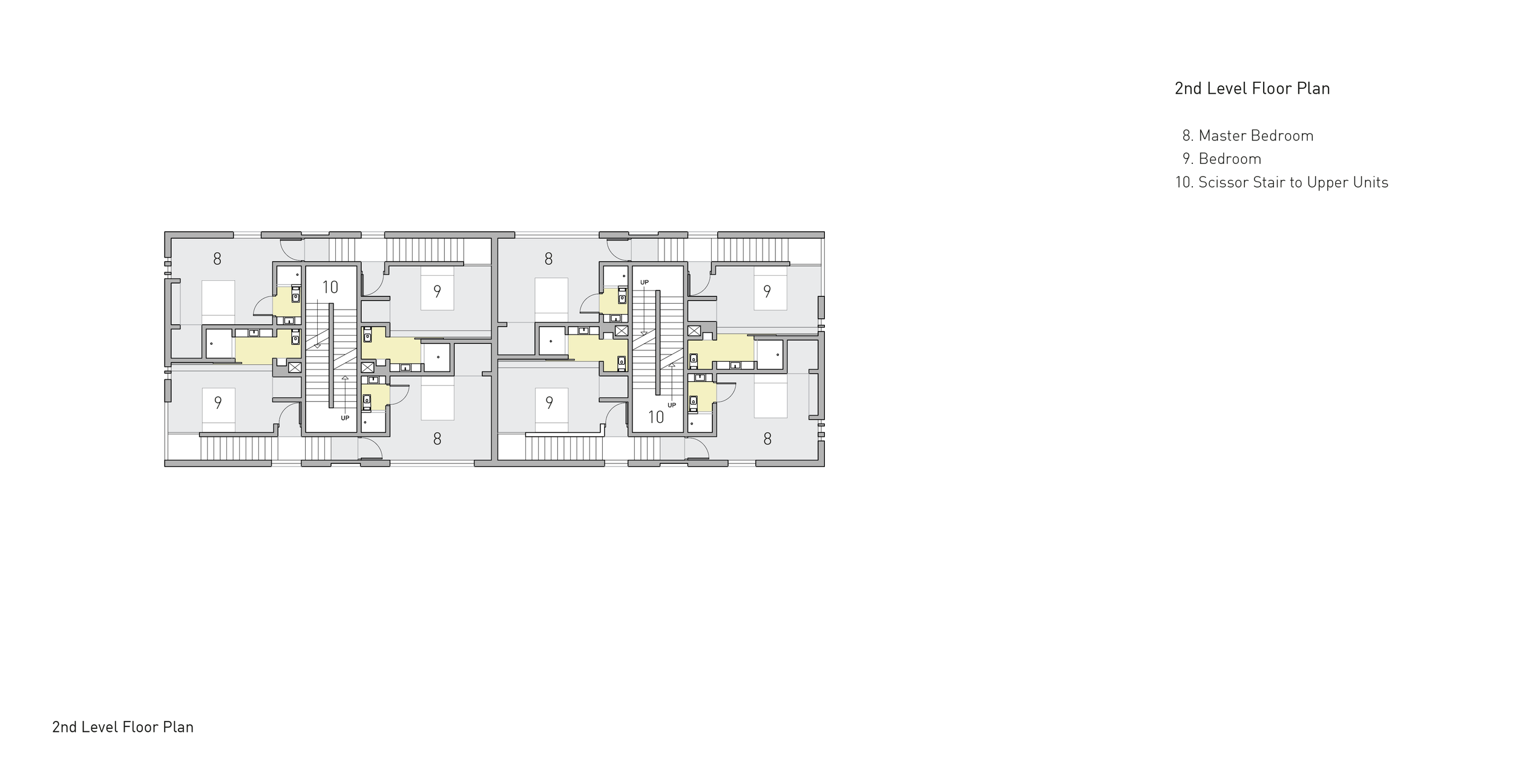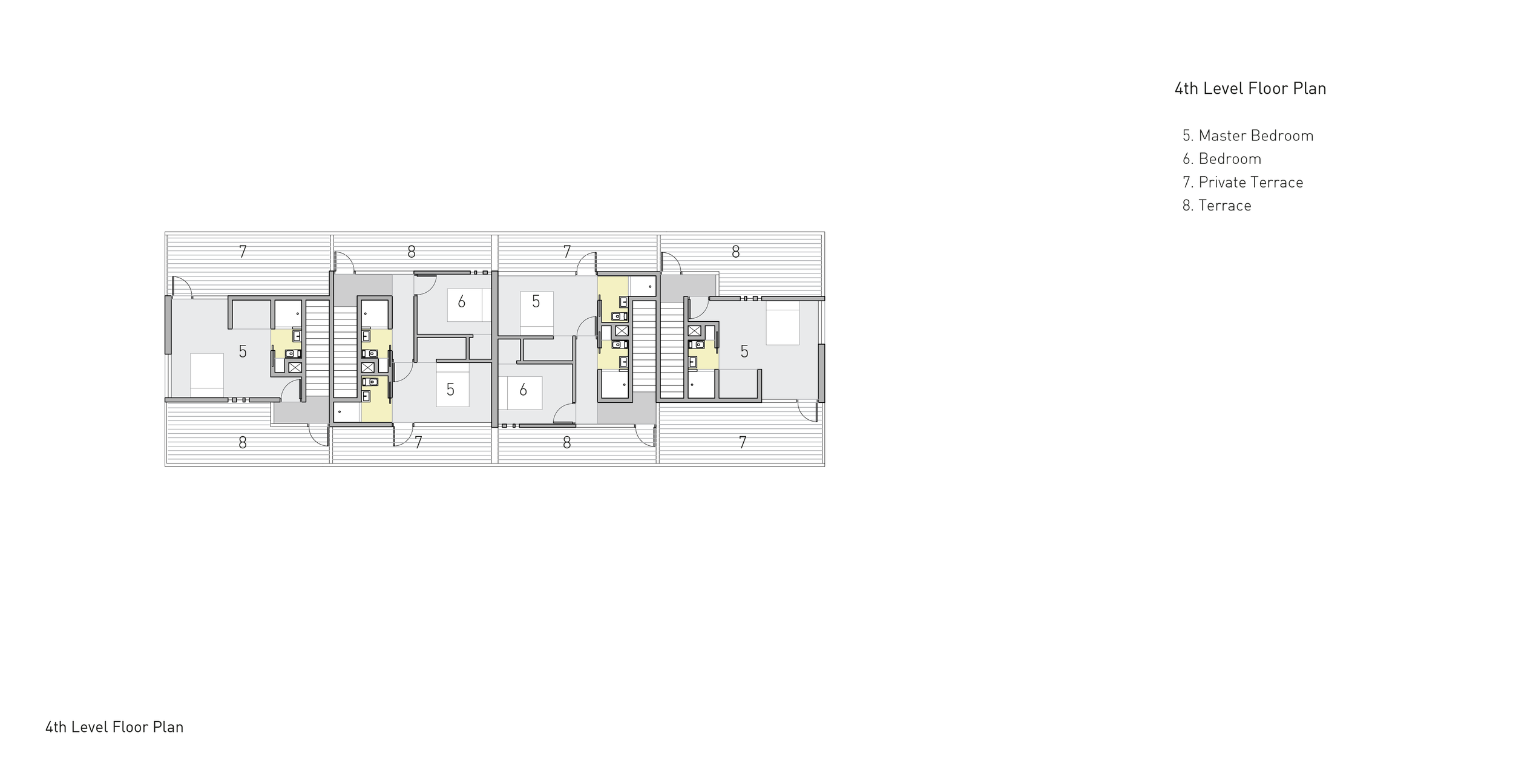
WALK-UP HOUSING
Toronto is missing a scale and quality of residential fabric that is common in other North American cities: three and four-story walk-up housing. Instead, given the City’s particular development history, central Toronto is mostly comprised of side-by-side attached duplexes or extreme high-rise condos. As a result, there are few in-place models for the appropriate-scaled infill residential development where residential streets meet the Avenues or more mixed-use districts. This walk-up prototype is meant to partly fill this void, not just as a one-off project, but also as a new scale of urban tissue - created through the aggregation of one or several of these typologies.
Toronto, ON | 2023 - ongoing
The building is configured around two circulation/mechanical cores. All units are accessible through a public way and a private entrance. Units interlock to create a varying typology within the building. All units have both southern and northerrn outdoor exposure. They also have both a rooftop terrace and ground floor garden access.











