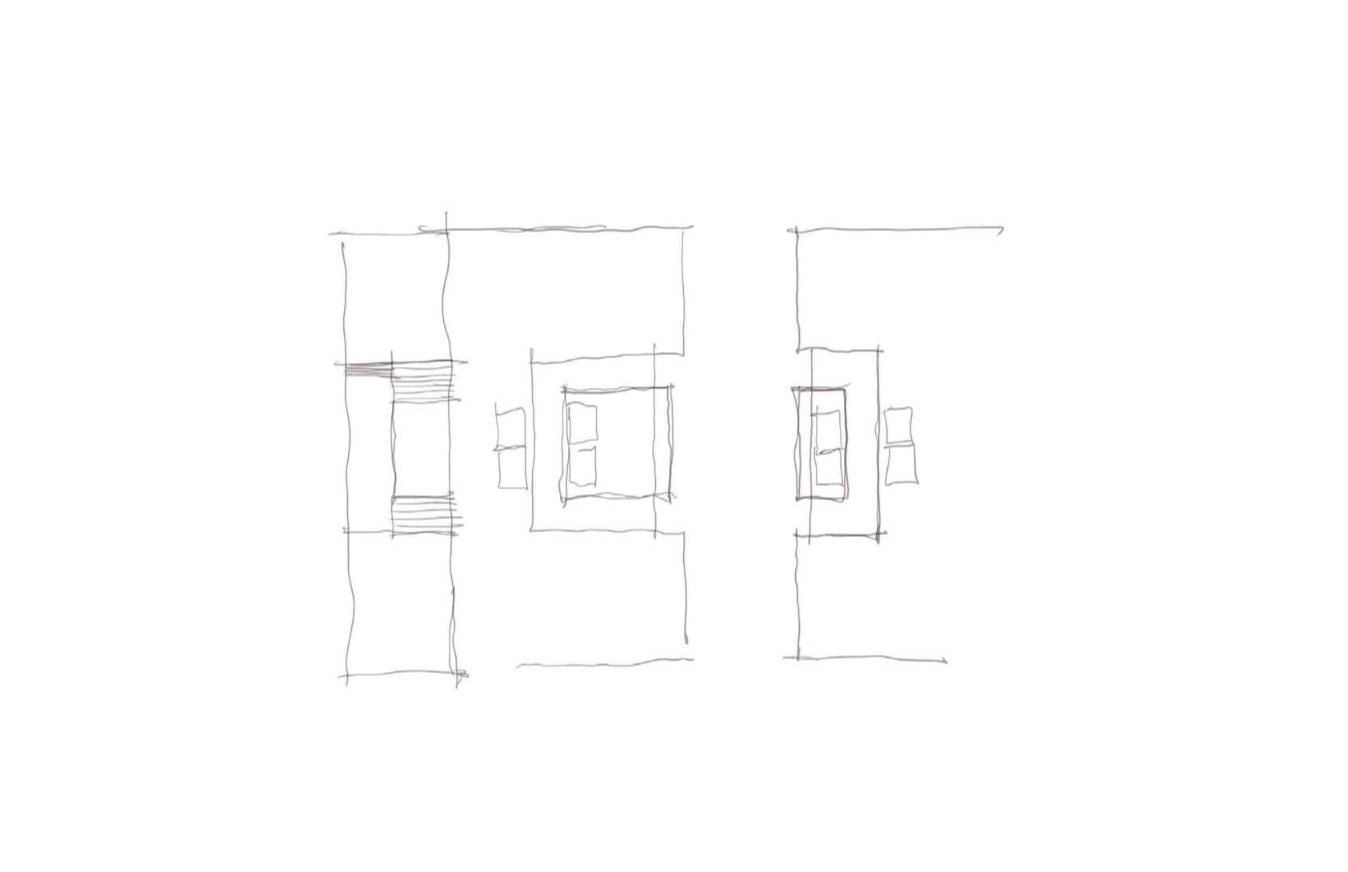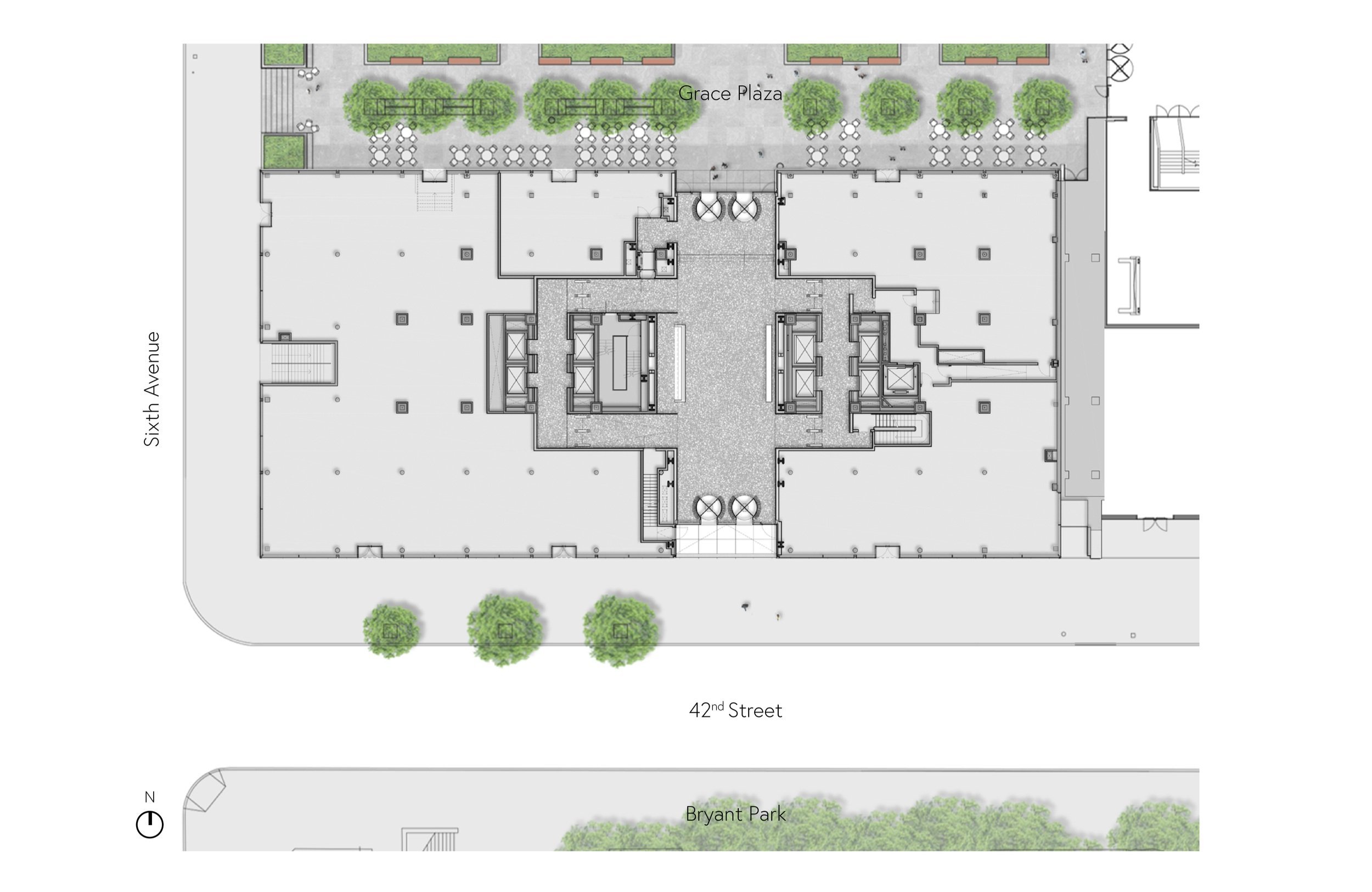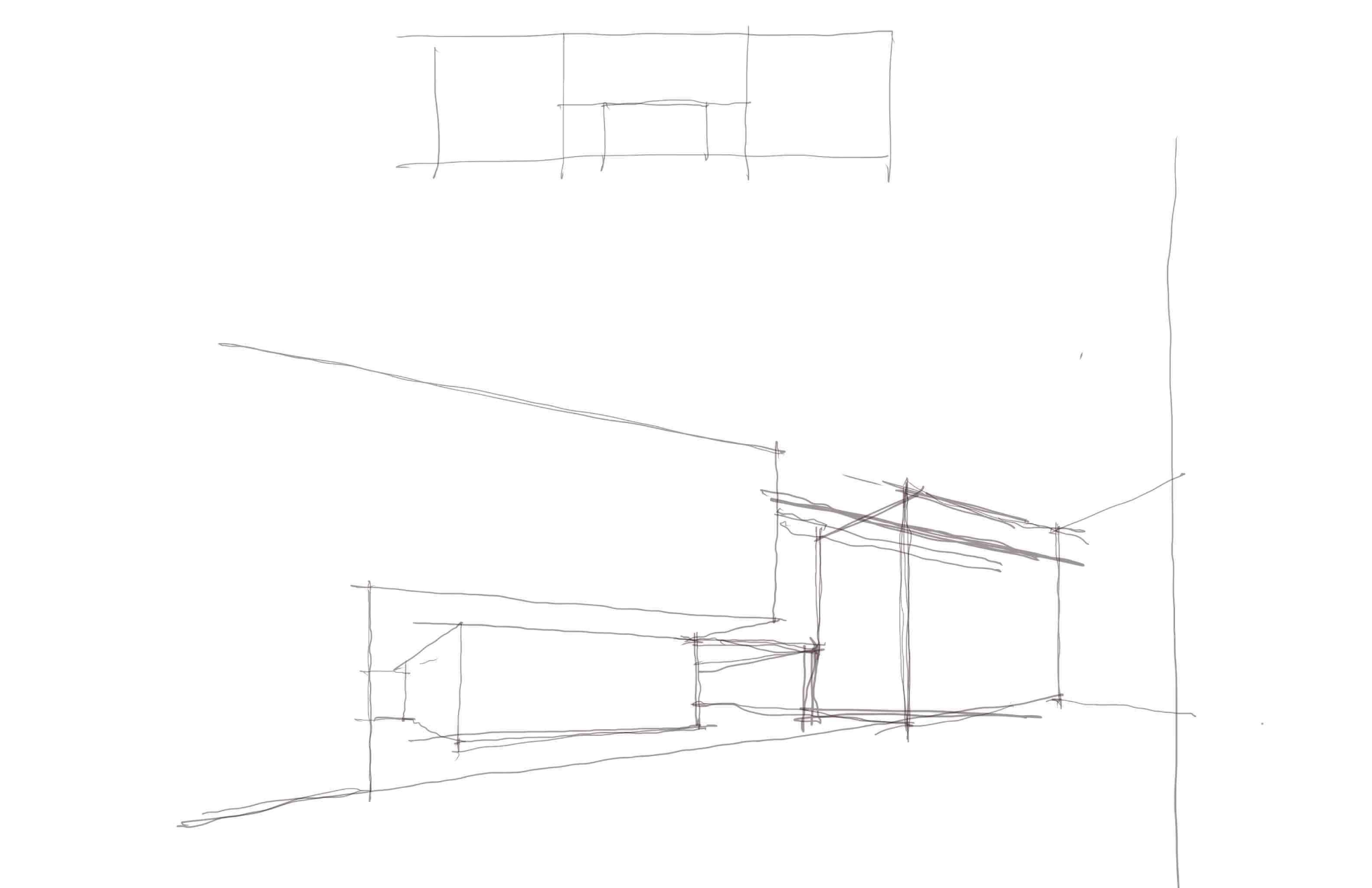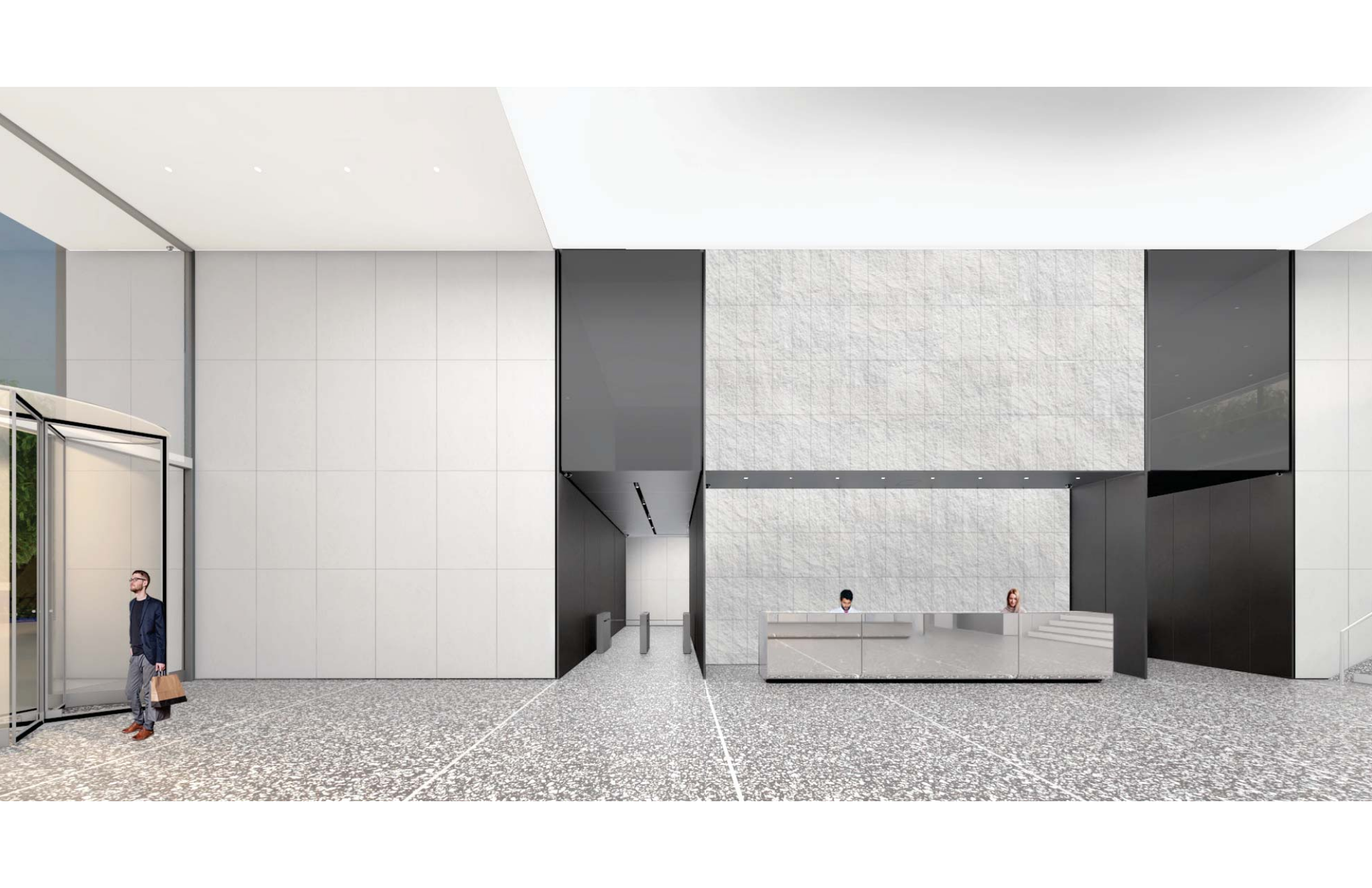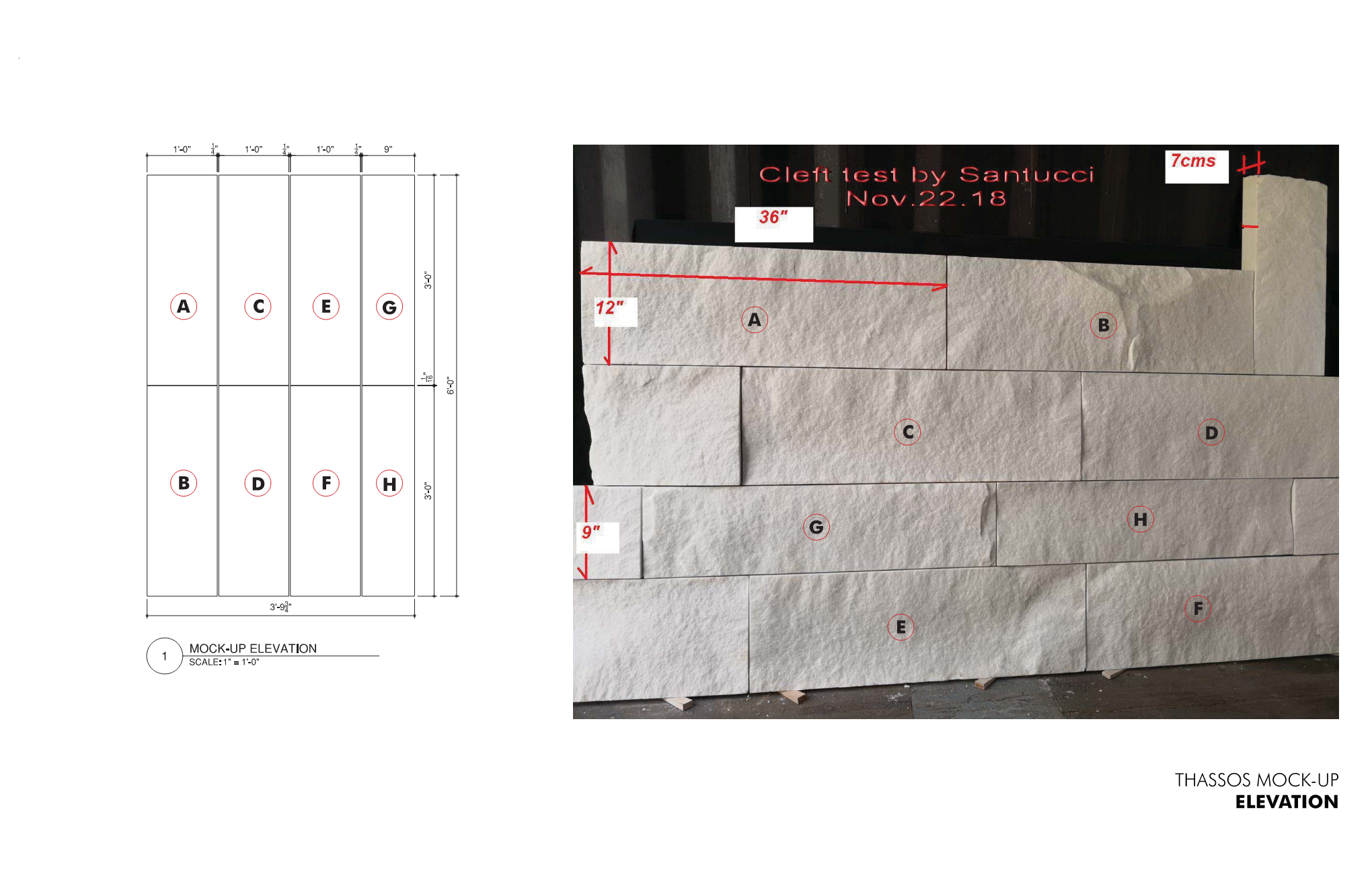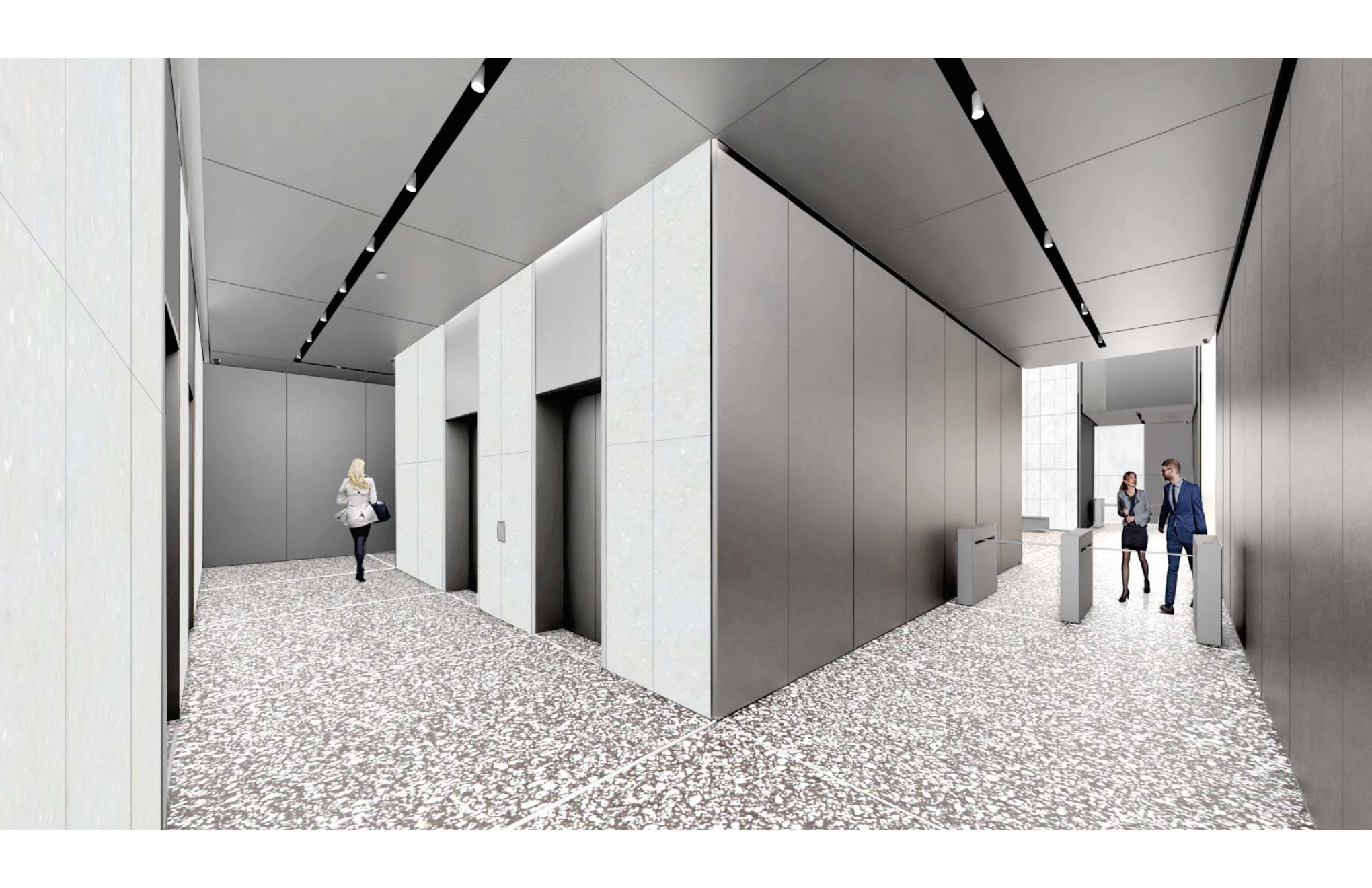
TWO BRYANT PARK
Defined by a contrasting material palette that complements the natural and built environments, the lobby underwent major structural modifications in order to become a double-height space, maximizing natural light and civic monumentality. New landscaping, seating, and retail storefronts transform Grace Plaza and the base of the building to establish an urban landscape worthy of its location.
With MdeAS Architects
New York, NY | 2018 - 2023 Completed
The lobby entrances are flanked by white brushed Thassos marble that flows into a luminous white ceiling surface. These large glistening slabs bring in the soft light that filters through the trees outside.


The cleft Thassos marble featured in the lobby at Two Bryant Park was selected for its quiet monumentality and natural presence within the highly polished human-made space. The beauty of this naturally textured wonder is the focal point and stands on its own as a work of art.
Ground Floor Plan
By relocating the lobby to 42nd Street the building now faces Bryant Park and provides a through-block connection to Grace Plaza. The lobby is flanked by four entry portals, each leading to elevator banks.
