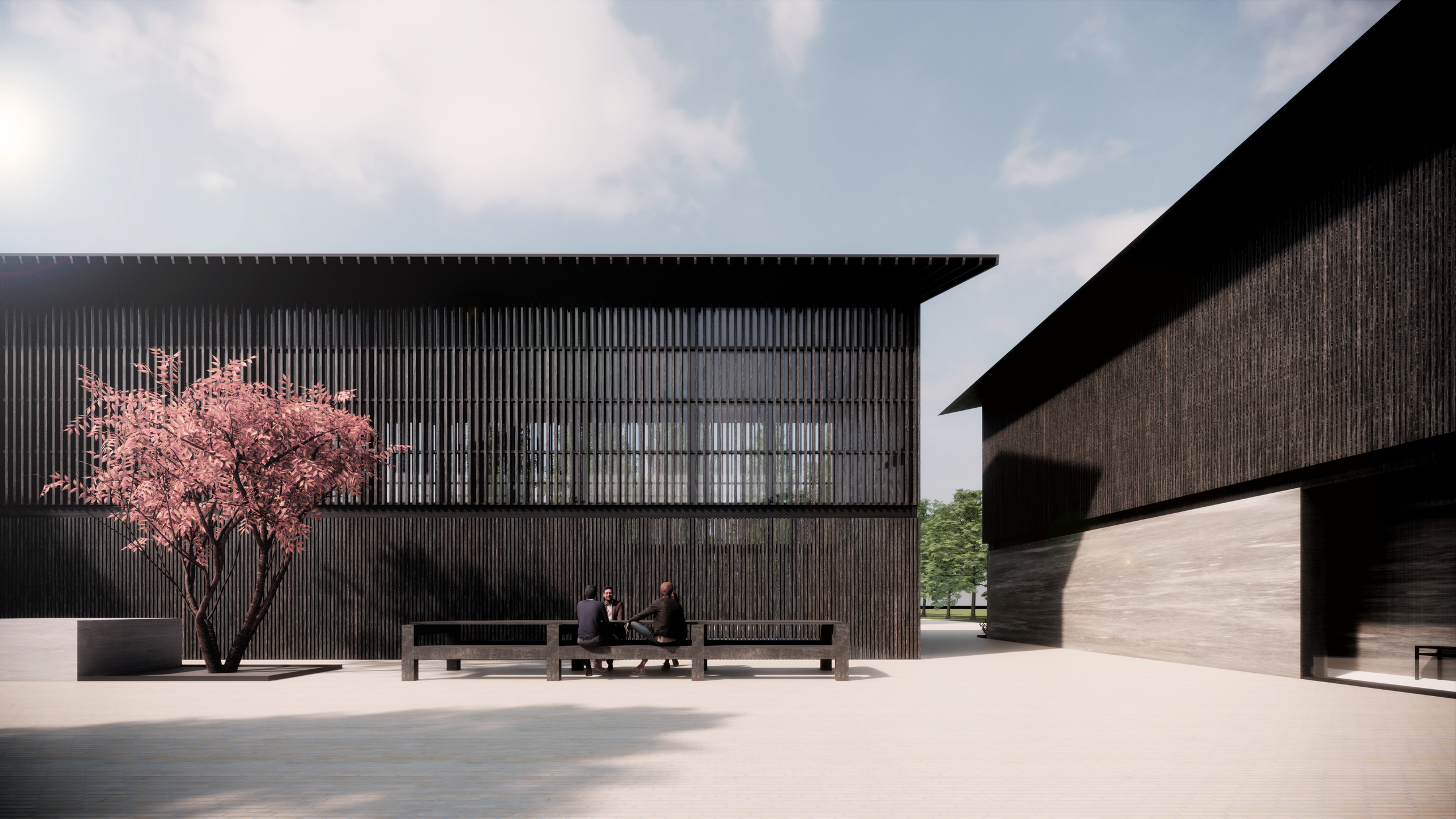
PEC BARN
Conceived as a series of barn pavilions encircling a garden, this country home employs a courtyard-house typology to create indoor/outdoor protected living zones within its exposed context. Strategic interplays of light and shadow, expansion and contraction, solidity and lightness are used to create layered spatial richness. The house incorporates fuel cell and solar panel technologies, passive cooling, greywater reclamation, and extensive use of reclaimed finish materials
Prince Edward County, ON | 2023 - ongoing